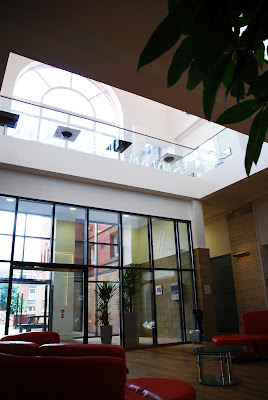Rather than create images of unrelated objects, I thought it might be more interesting to create them at a single location.
Shine Business Centre was resurrected from the derelict remains of Gipton Board School, later to become Harehills Middle School. It stood abandoned for many years, and was at risk demolition before it was converted into a Community and Business Centre.
The building is home to Start-up and Small businesses, and is used as a conference centre. It's rooms are school themed and the public walls are used as a continually changing exhibition space for local artists.
The images were taken on a Nikon D80 DSLR using a Nikon 18 to 70mm zoom lens.
All images were taken handheld using available light only. Some of the backlit images were a trade off, exposing for an interesting exterior which could have been improved with fill in flash. Unfortunatley the built in flash would have been ineffectual in the large spaces.
The old pictures of the school are copyright Leeds Library & Information Services
then
now
'then' and 'now' are at the opposite ends of the photographic record of these buildings. By recreating the original image its possible to see that opposites can also appear the same.
high
low
'high' was taken from the floor above the atrium toward the reception area, with 'low' being taken from diagonally opposite the first image. These images shows a massive difference in persective and how varying vantage points can tell different stories about the same subject.
large
small
Shine has many meeting spaces, 'large' representing the largest of these. 'small' is one of 2 truly tiny meeting areas. They are designed for purposes opposite to each other. The first is for large scale presentations and networking events which are of long duration; the other for intimate meetings of up to 4 people and for a maximum duration of an hour.
large
small
The second pair of large / small images speak to the relative size of the subject. While the plant is not itself small; it is when viewed as a component of its situation.
broad
narrow
The size of the windows in any building are sized appropriately to their location and purpose. A broad window is required to illuminate the upper hall, with narrow more secure windows used at ground level for small rooms.
transparent
opaque
Casual meeting spaces employ furniture designed for different purposes. The transparent chair helps to retain a feeling of space in the cafeteria area, and are not required to provide maximum comfort. The opposite can be said for the sofa's which are designed for leisurely conversations. These have no need of 'transparency' as they are arranged to create closed environments within the open space.
blunt
pointed
The staircases on each corner of the building have elaborate hand made. wrought iron balustrades. Pointed railings were designed to prevent children climbing over dangerous 3 story stairwells, with blunt posts that allowed them to swing safely around the corner landings.
light
dark
On reflection, I think these chairs are probably no less light or dark than the other but I still like the contrast in colour (although even this is more of a continuum really....). I like the composition and the lighting but I wish had taken the time to ensure the blue chair was in exactly the same position as the green.
one
many
These images were taken in the Tuck Shop room. I liked the idea of the 'one' also containing 'many', with the 'many' containing many of their own.
black
white
black
white
In a different take on the black and white theme of opposites, I photographed two from a series of paintings currently displayed in the Hot Desk location. These images were taken to sit opposite each other on double spread pages.
diagonal / rounded
Finally, the combined opposites of 'diagonal' and 'rounded' exist together in this image of the roof.


























No comments:
Post a Comment